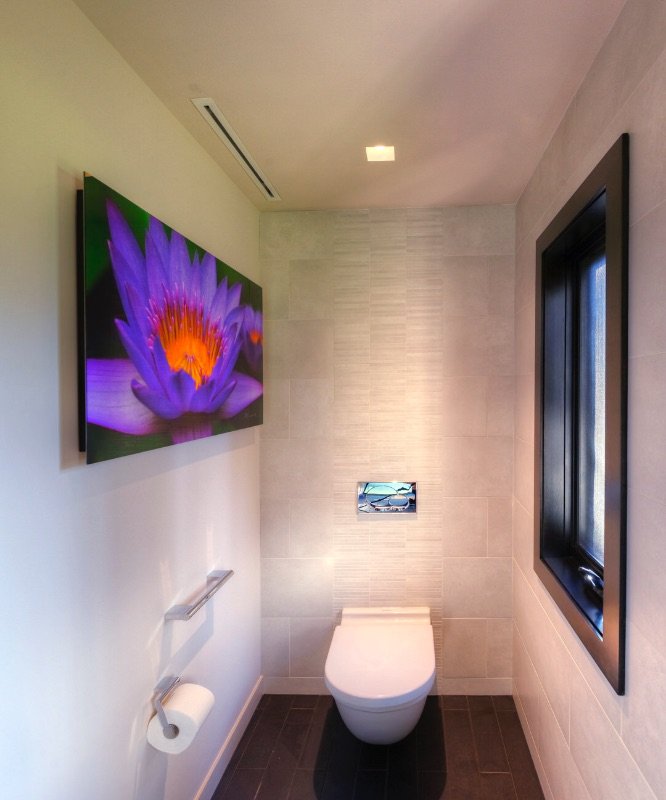
Contemporary Primary Bathroom Remodel
The difference between a primary bedroom and a primary suite is most often determined by the design and amenities of the connecting bathroom and closet.. In this case a thirty-six square foot bathroom with hardly enough room to turn around; was not what you would expect in a home for a leading member of the community.
Our design team was asked to provide a luxurious modern bathroom that would be fitting to the home. The client wanted the space to be unique and clean possibly a look that you would not find in the United States. Also a more closet space would be a priority since the current configuration was also lacking.
To give the bathroom a modern European flair, our architect designed the room to have a clean look with none of the elements touching the floor. Maple cabinets were designed to give a horizontal-stepped impression to match the geometry of the outside walls and to give them the appearance as if floating in the room. These cabinets, as well as the toilet, are actually suspended, not anchored to the floor. The client was thrilled with the results and function of the new primary suite














